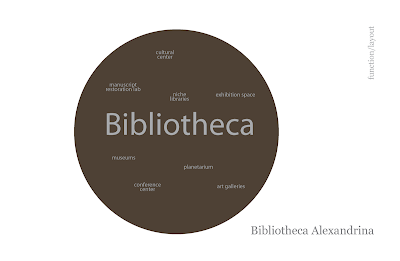The Gatewood building has become- in the past 2 and a half years-my
second home here in Greensboro. So having to think about, provide, and then
listen to analysis about the building was quite enjoyable. Hearing what the
users thought about the space and how they could potentially make it better was
enlightening. There was so much information…where to start? Well I think I
should begin by saying that I am so thankful to have our own space on campus.
This whole building was built in devotion to the arts; how wonderful! When I
would walk up the hill first year and saw ‘my’ studio at the top, it gave me a
wonderful feeling in my heart. I felt inspired; that whatever I set my mind to
accomplish inside, I could. As I went inside, that feeling stayed with me
through the exposed systems and immense height of the space. These were also
the great aspects other people loved about the building.
As with most buildings,
there are features that could be improved or changed. In Gatewood’s case, these
aspects were supposed to be included in the original building plan. For some
reason or another, they went over budget and decided to exclude actual
tackboards, markerboards, coat hooks, ceiling baffles, storage for chairs and
model stands, and wood slats on the roof where there is now exposed concrete,
along with numerous others. Though these are significant, the big thing is
storage: there is none. This problem causes every available surface to be covered
in past projects. Cluttered chaos is not my idea of inspiration, so it is
sometimes tough to stay in studio for an extended period of time. I find myself
looking up, not around, for that ‘breath of fresh air’. Though looking up at
the actual building gives me-at times-some needed clarity, it should continue
in the ‘livable’ area; the place where people walk, move, and generally facilitate.
This concept needs to be kept in mind throughout the design process. I want the
space to be as inspiring at eye level as it is when looking up.
Many of the other
presentations prompted many great ideas for the studio with photos of
interesting gadgets and spaces with texture and variety. One great thing that I
came away with was in keeping variety. Variety is inspirational. We cannot forget
each one of us has our own voice and individual style to contribute to what
makes the space ours. We have to hold on to this concept as well because it is
truly important. Losing sight of this would be unfortunate.
Now, how will I make these ideas
happen? Well now that happens later down the line; I am not sure yet but
bringing in the ‘necessary new’ should help me to begin. I should mention that
practicality is an important attribute for me in any endeavor. I will strive to
find furniture, materials, and other such things that work in our studio but
that also can be seen as feasible implementations soon. I will provide space planning
as an integral part in my project while focusing on key areas or problem-solving
aspects such as storage, technology, and lounge areas.






































