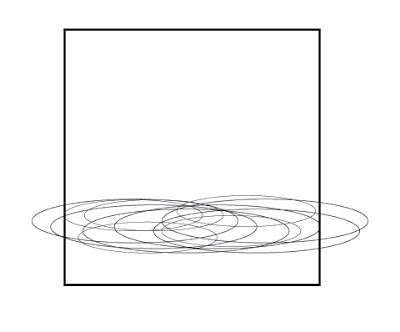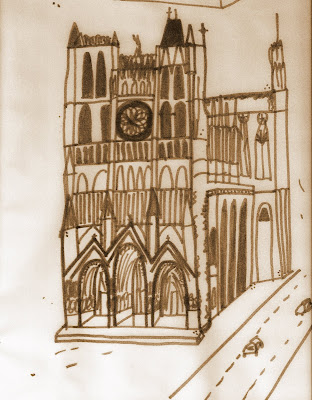[1] Hersey describes a grammar for Greek architectural elements based on the idea of sacrifice. SPECULATE about the validity of his argument based on what you know about Greek design and the evidence (both visual and written) he provides. (5 points)
I feel that Hersey is reaching to find parallels between certain things and architecture. However, the parallels he does examine are interesting. He theorizes that columns can mean the foot of the structure, and then in turn, footwork, which is what the Greeks did on the way to sacrifice (dancing). I think that is a far stretch of the imagination. There are other examples he gives as well; the flutes in the column are perceived as rod, staves, or possibly (in the same way the footwork was derived) the throat. The head of the column is stated to be the (what else?) head of the throat and feet formed below. There are decorations on the top of the column, ones that may have been worn on the head for ornamentation (picture 14). I think there might possibly be validity in what he is trying to lay out, the Greeks did think of some amazing things, but I do not know that I would go as far as making these parallels.
[2] Meant in jest, Macaulay shapes a world of the future in which the main character claims meanings for archeological evidence uncovered at the Motel of the Mysteries. EXTRACT what you believe to be the lesson of mis-interpreting evidence and link that lesson to the real world phenomenon of the internet. In other words, EXPLAIN how you might avoid such a blunder as mis-reading evidence when you use the web as your major information source. (5 points)
Misinterpreting evidence can cause people to believe something that is not true. If that is all we have to go on, then we really have to get down to the nitty-gritty facts of the matter to discern what is right. The problem with that as well is that everyone has different interpretations. So, especially with the internet, we have to research and research some more until we come up with the best possible answer. We should not rely on only one source to tell us, yes, this is right. If we are just using the internet as the primary source then we should travel to multiple sights and find the common agreements. But it would definitely be best to utilize books as well. Like you said in class today, books have been looked at and edited over and over again to make sure they are accurate. They are most definitely the better source for correct information.
[3] The funerary temple design of Queen Hatshepsut speaks a very different design language than the pyramidal forms for other pharaohs. From your readings and the ideas addressed in class, RECOUNT possible reasons why Queen Hatshepsut used this building form. (5 points)
There are definite differences between Hatshepsut’s temple and the Pharaohs pyramids. First of all, the pyramids are extremely tall. Like in class, we learned that they are a statement in the middle of this flat desert. They stand out of the landscape with much contrast unlike Hatshepsut’s. Hers fits into the landscape. It is a representation of how the women were looked upon during this society. They are more of a pretty picture with not so much importance. I think Hatshepsut chose this design because she wanted to be different than the other Pharaohs before her. It provides a different statement than the giant, powerful pyramids. It is more graceful and elegant than the pyramids. Roth talks about the temple showing more of a decorative exterior (delicate faceted columns, porches, myrrh tree garden), with more of a woman’s touch than the more masculine pyramids. The temple was also an earthly paradise for Amon. The flat design of the temple could be because Queen was already, possibly subconsciously, level with the Gods. She didn’t have to reach as high as the Pharaohs. Also the stairs are believed to be a symbol of climbing the social ladder of power. It represented women in this culture and Hatshepsut’s aid to them becoming slightly more important.
[4] Although some evidence suggests links between the Egyptian and Greek civilizations, and some building forms and details provide support for that linkage, the two societies produced design responses in great contrast to one another. Select a building type (house, tomb, or temple) from each culture and ELUCIDATE similarities and differences in the two forms over time. Provide an annotated illustration for each selected type. (5 points)
These two forms are quite important to each civilization. They both have columns as the main support, but the design is different and their purpose varies slightly. The Hypostyle Hall was built for the purpose of the high priests and the religious experience received as they walk through the structure. The columns are many and placed close together. The Parthenon on the other hand, is for the worship of Athena. There is a huge statue of her at the end of the room. That means there is a colonnade here (as well as a row outside) to provide that view of her. In the Hypostyle Hall, there is not a statue as the focal point, so this design is not needed.


[5] Harwood shows examples of Egyptian furniture on pp. 60-61. HYPOTHESIZE about the lightweight nature of Egyptian furniture when compared to tomb architecture, as at the Pyramids of Giza, which many characterize as massive and heavy. (5 points)
Considering that the furniture and pyramid design languages are so completely different from each other, I think that there needed to be that contrast of heavy and light. If you were to utilize the pair of understanding of unit to whole, there would need to be a contrast. If heavy (pyramids) and heavy (furniture) were to be together it would be too much. The same at the other end of the spectrum; light and light would be lacking something. It is just the right amount of contrast between the two styles. Also, I see that there is not as much decorative features on the furniture as there is on the pyramids; for the exception of the throne of Tutankhamen. I suppose they thought that the actual architecture was much more important than the furniture that goes within.
[6] Based on a careful reading of the visual evidence in these two images, DRAW OUT an explanation of design and gender roles as you see both depicted. As this language of urns represents essentially one of the main ways we know about Grecian culture, COMMENT on the validity of such a practice of reading evidence. (5 points)
There are two concepts I get from these urns. One, I see the man in the picture depicted as being waited on, sitting down and resting while the women is standing. He is lounging in his comfortable chair. This shows the men’s relationship to the women as being much more important. Also, the artifacts the men are holding are angled upward, while the women is holding gentler, flowing, circular objects and reaching to touch his. This is definitely referring to sexuality between the two (three in the second urn). I do not believe this is the only ‘fact’ you could go on to tell about society between genders in that time. If it was literally the only artifact in existence from that time, I think it would be safe to say you could come to these conclusions. But it would be best to research the other objects we are blessed to have in our presence to truly come forth with a valid meaning.













































